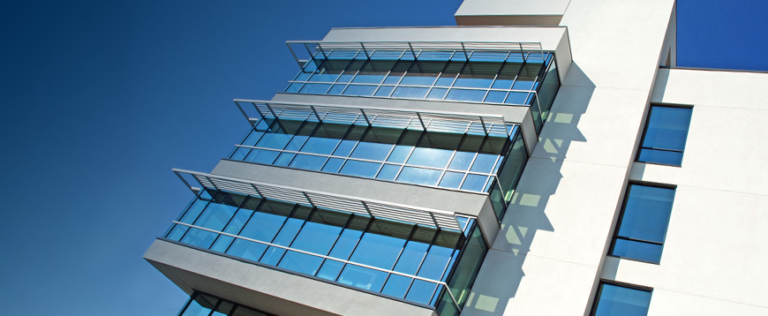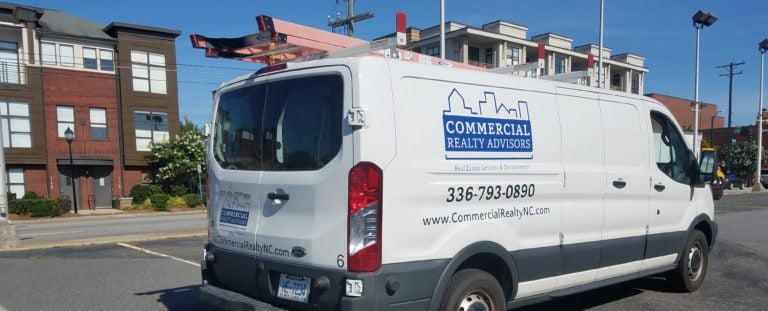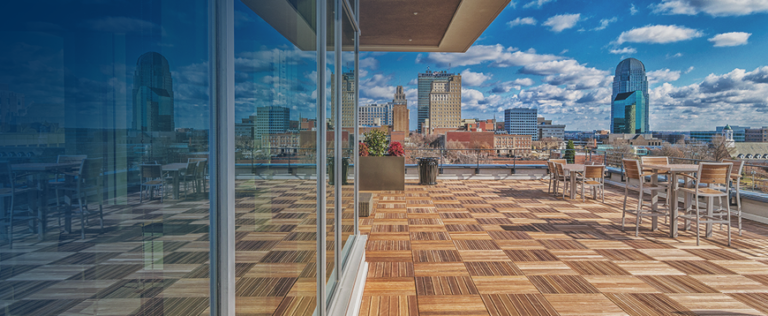Davie Industrial Center is a 3-building industrial complex totaling ±1,000,000 SF on ±77 acres. Phase II and Phase III are currently build to suit opportunities, available ten months from lease execution.
PHASE I | LEASED
PHASE II | UNDER CONSTRUCTION – SEPTEMBER 2023 DELIVERY
- Total Square Feet: ±500,000 SF
- Ceiling Height: 36′
- Dock Doors: 40 (expandable to 65)
- Drive-In Doors: Two (2) – 12’ x 14’
- Truck Court Depth: 130′
- Trailer Parking: 45 spaces (expandable to 59)
- Car Parking: 110 spaces (expandable to 400)
PHASE III | BUILD TO SUIT – AVAILABLE TEN MONTHS FROM LEASE EXECUTION
- Total Square Feet: ±180,000 SF
- Ceiling Height: 32′ Minimum
- Car Parking: Up to 50
- Dock doors: Up to 23



