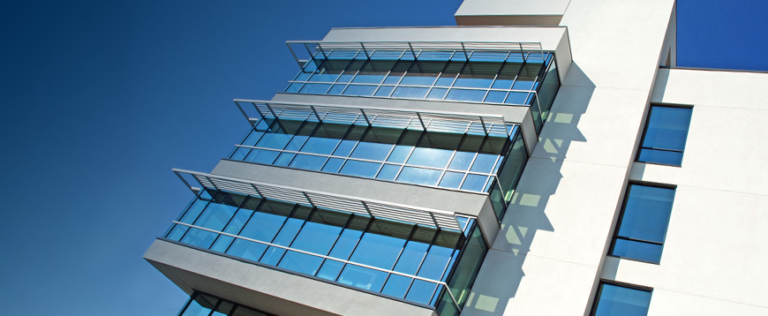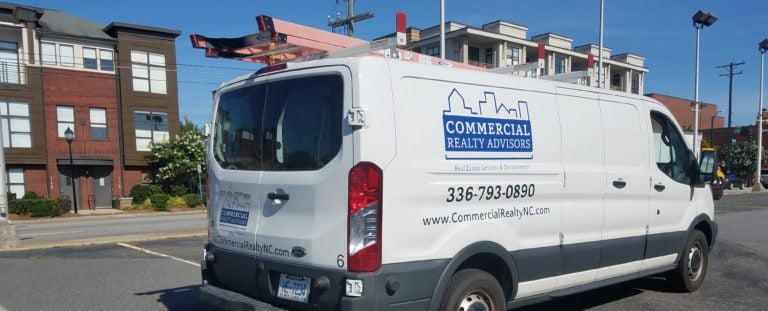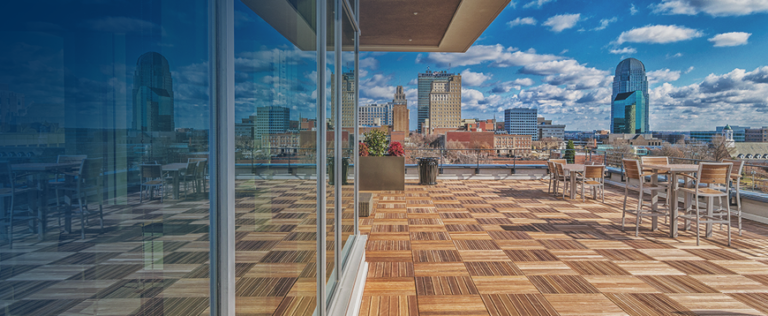- Madison Park consists of 7 office buildings in a park like setting just minutes from Downtown Winston-Salem
- Beautifully landscaped grounds with irrigation and walking trail
- Ample parking – covered and surface lot
- 24/7 Security
- First floor available for lease: ±15,000 SF
- Second floor available for Lease: ±15,000 SF
- Third floor available for Lease: ±15,000 SF
- Fourth floor available for Lease: ±15,000 SF
- $15.50 PSF Full Service
Category: Office
Robinhood Executive Center
This office building offers smaller office spaces with the amenities of a large corporation. The outstanding location in Winston-Salem is close to Sherwood Forest, Buena Vista, and Country Club residential neighborhoods, as well as multiple restaurants, retail and easy access to Silas Creek Parkway.
Leasing fees include: building receptionist services, exclusive use of premises as stated in the lease agreement, telephone system, utilities, parking, janitorial, dumpster for business trash, use of conference rooms by appointment. Other support services are also available for an additional fee: vendor connections, fax machine, copier, voice mail, postage machine, shredding services, coffee bar and cable television.
Several spaces are currently available ranging from 80 SF to 250 SF, leasing for $400 – $600/month.
Eastchester Build to Suit
- Eastchester Build to Suit
- ±9,000 SF build to suit opportunity, currently in shell condition
- Ideal location for medical or general office
- ±48,000 vehicles per day (NC DOT 2015)
- Ample parking
- Easy access to Greensboro, Kernersville, and Winston-Salem
- New construction
- Beautiful location with pond, gazebo, park-like setting and ample parking
- Contact broker for lease pricing and terms
Tenant Allowance Available
2021 Eastchester Drive
2021 Eastchester Drive is a ±3,600 SF Office/Medical Building. The location features ±48,000 vehicles per day (NC DOT 2015). It’s currently in shell condition, but has a build to suit opportunity. There is ample parking available as well as easy access to Greensboro, Kernersville, and Winston-Salem. A new construction in 2014 this beautiful park-like setting with pond and gazebo currently includes several medical related tenants. Can be leased (NNN) for $21.00/SF, contact broker for additional pricing and lease terms.
One Piedmont Centre
One Piedmont Centre is a Class A office building located with the scenic Piedmont Centre in High Point, NC. The building totals 60,383 SF and features an on-site break room, shared executive conference room, on-site parking and professional landscaped courtyard.
Class A Office Building Located in scenic One Piedmont Centre
- Quick access to I-40, I-85, PTI Airport, Eastchester Drive
- Ample free parking
- Shared Executive Conference Room with Wi-Fi and overhead projector
- 24 / 7 / 365 Access
- Professionally landscaped courtyard
- Suite 130: ±2,790 SF Currently Available
110 Oakwood Drive | Class A Office | One Suite Available
Beautifully appointed Class A Office suites for lease. Ideal location across from Thruway Shopping Center, Winston-Salem’s most popular retail area. Within walking distance to many restaurants, businesses, and retail. On-site amenities include property management, a coffee shop, and women’s apparel. Prime location off Stratford Road with easy access to Salem Parkway, Silas Creek Parkway, I-40, and Highway 52.
- Class A Office
- ±Parking ratio in excess of 4.3 spaces per 1,000 RSF
- Suite 100 – ±4,916 SF
- For lease $23.50/PSF, Full Service
Consolidated Center IV
- ±1,559 RSF – Suite 110
- ±2,005 RSF – Suite 130
- ±13,572 RSF – Second Floor (Can be Demised)
- Ground Level Space
- Business campus environment
- Beautiful landscaping, professionally maintained
- State of the art energy management system
- Less than 1 Mile to I-40, Hanes Mall and Silas Creek Parkway
- 25 Miles to Piedmont Triad International Airport
Consolidated Center I
- ±7,078 RSF Available – Suite 105
- ±4,112 RSF Available – Suite 102
- ±5,757 RSF Available – Second Floor
- Ground Level Space
- Business campus environment
- State of the art energy management system
- Beautiful landscaping, professionally maintained
- Less than 1 mile to I-40, Hanes Mall and Silas Creek Parkway
- 25 miles to Piedmont Triad Internal Airport
The Knollwood – Sublease
The Knollwood is a ±86,335 SF Class A office building situated on ±1.1 acres with visibility and direct access from Salem Parkway, Stratford Road, and Knollwood Street. The property features on-site retail, restaurants, professional services, vending services, and lush landscaping.
The building achieved an Energy Star rating in 2018.



